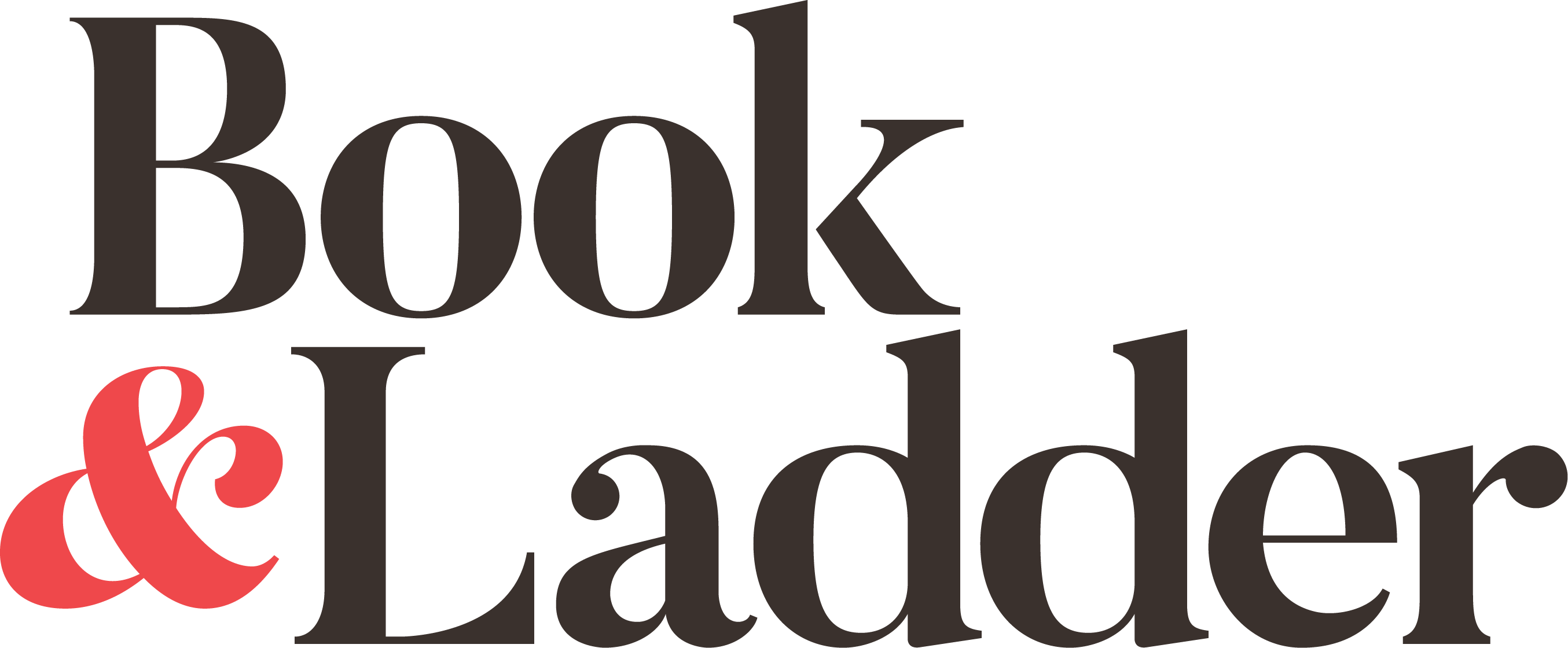Floor Plans
Floor Plans
Oakbrook apartments near LSU offers newly renovated studio, one, two, three, and four-bedroom floor plan apartments.
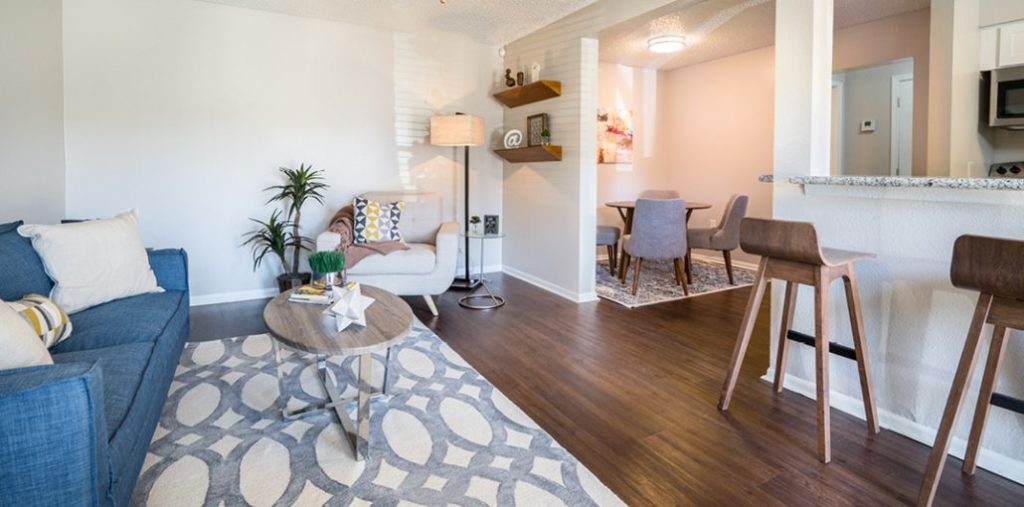
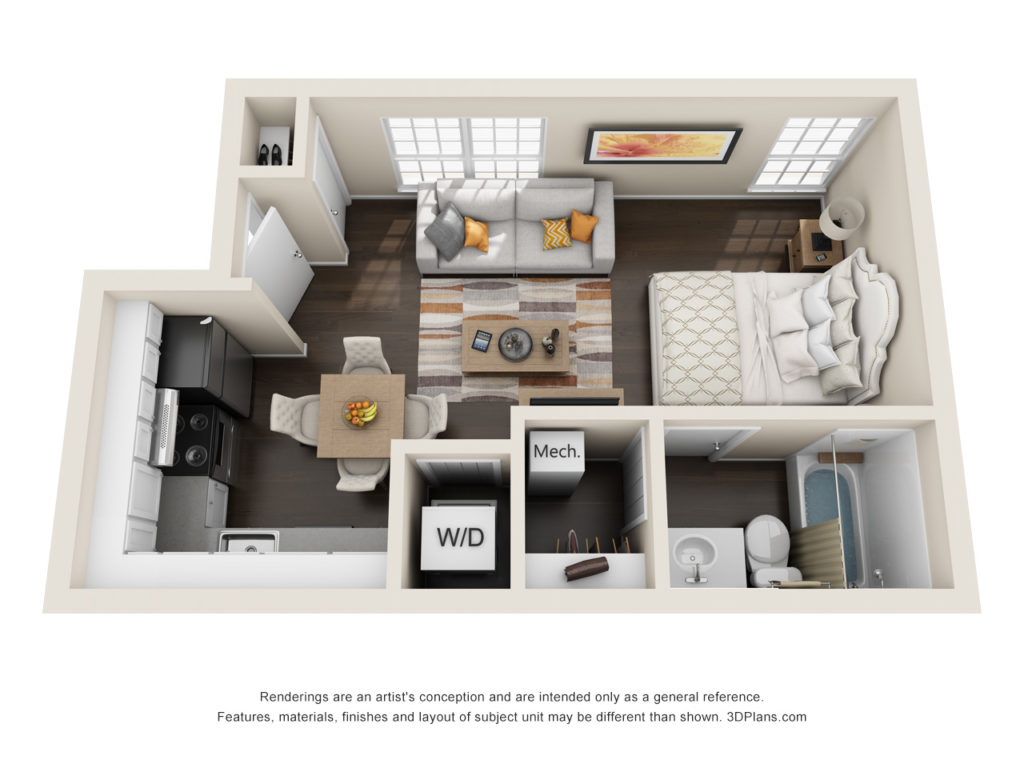
Dogwood
1 Bedroom, 1 Bathroom
453 Sq. Ft.
The dogwood floor plan is a single bedroom, one bathroom unit that includes a kitchen, living room, and space for a large bed. There are two closets included as well as a washer and dryer in-unit.
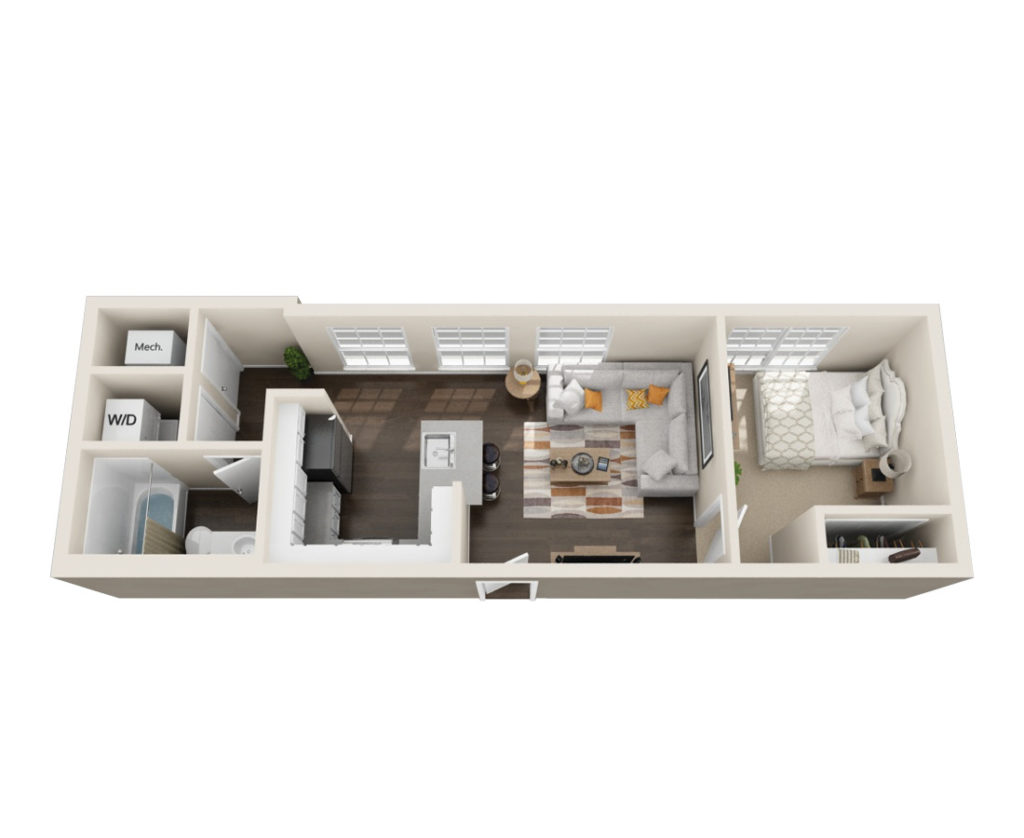
Azalea 1
1 Bedroom, 1 Bathroom
554 Sq. Ft.
The Azalea floor plan is a single bedroom, one bathroom unit that includes a kitchen, entertainment island, spacious living room, and a separate bedroom. There are two closets included as well as a washer and dryer in-unit.

Azalea 2
1 Bedroom, 1 Bathroom
559 Sq. Ft.
The Azalea floor plan is a single bedroom, one bathroom unit that includes a kitchen, entertainment island, spacious living room, and a separate bedroom. There are two closets included as well as a washer and dryer in-unit.

Azalea 3
1 Bedroom, 1 Bathroom
576 Sq. Ft.
The Azalea floor plan is a single bedroom, one bathroom unit that includes a kitchen, entertainment island, spacious living room, and a separate bedroom. There are two closets included as well as a washer and dryer in-unit.

Azalea 4
1 Bedroom, 1 Bathroom
692 Sq. Ft.
The Azalea floor plan is a single bedroom, one bathroom unit that includes a kitchen, entertainment island, spacious living room, and a separate bedroom. There are two closets included as well as a washer and dryer in-unit.
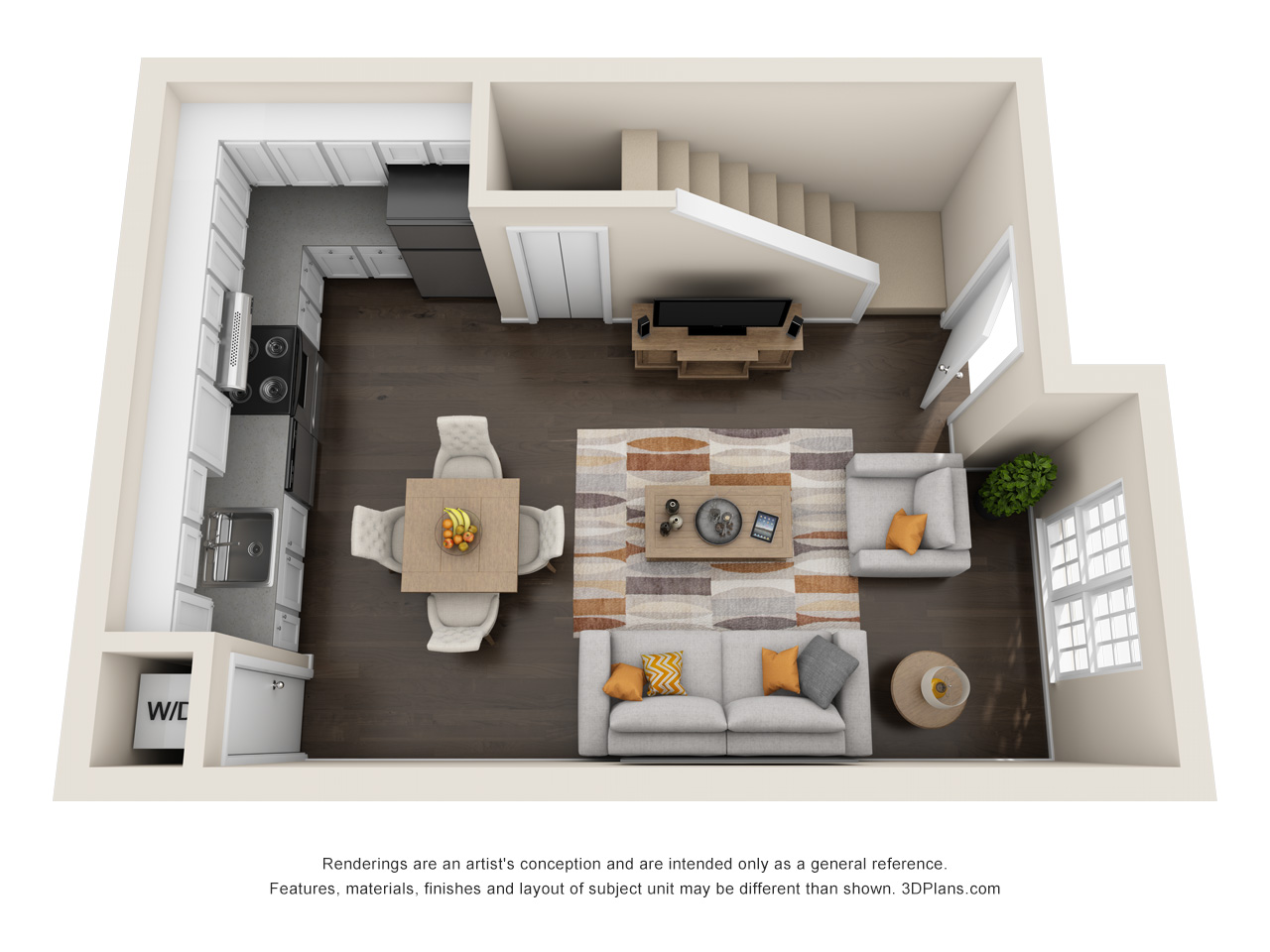
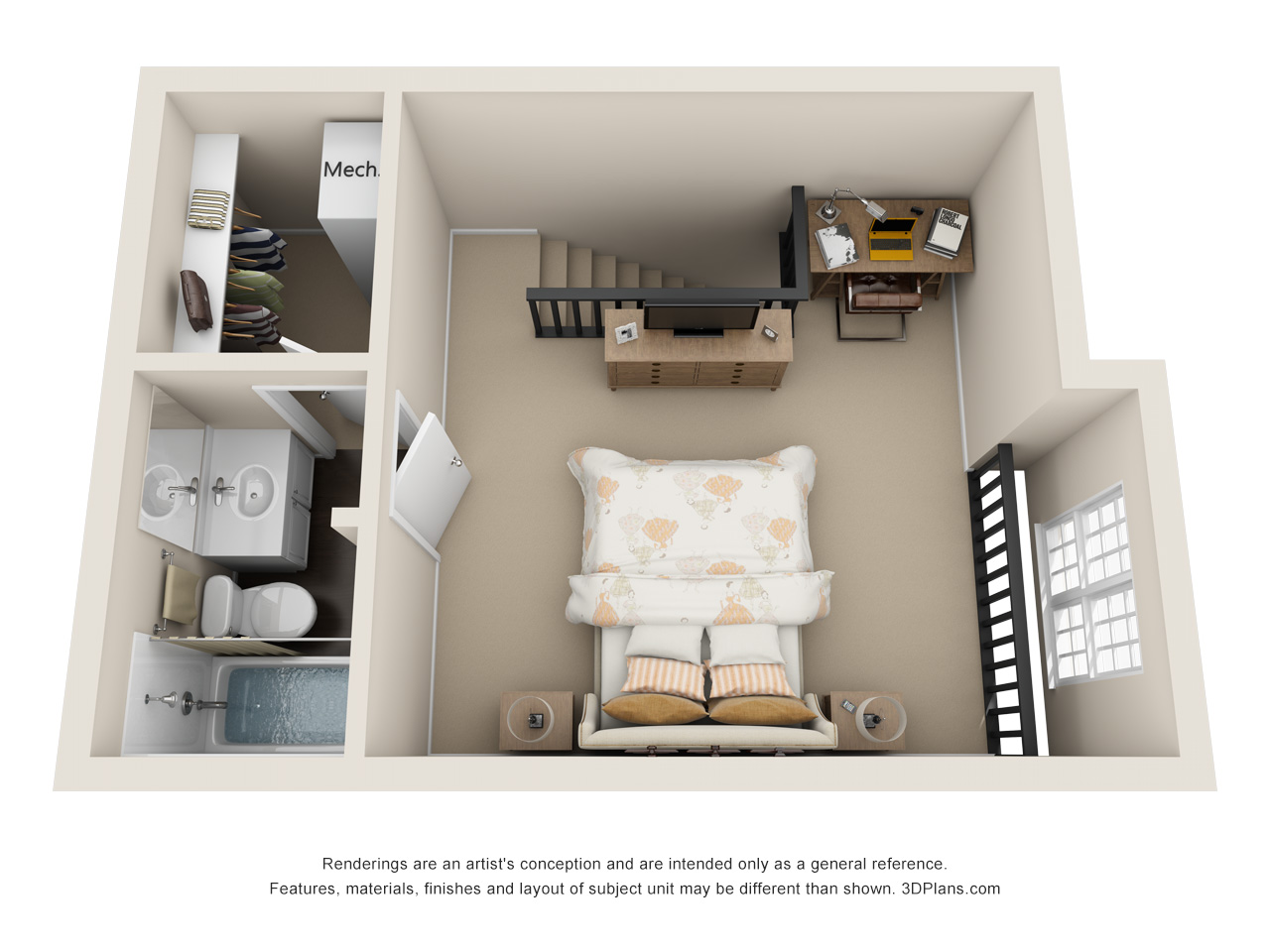
Willow
1 Bedroom, 1 Bathroom
729 Sq. Ft.
The Willow floor plan is a two-story single bedroom, one bathroom unit that includes a kitchen, entertainment island, spacious living room, and a separate bedroom. There are two closets included as well as a washer and dryer in-unit.
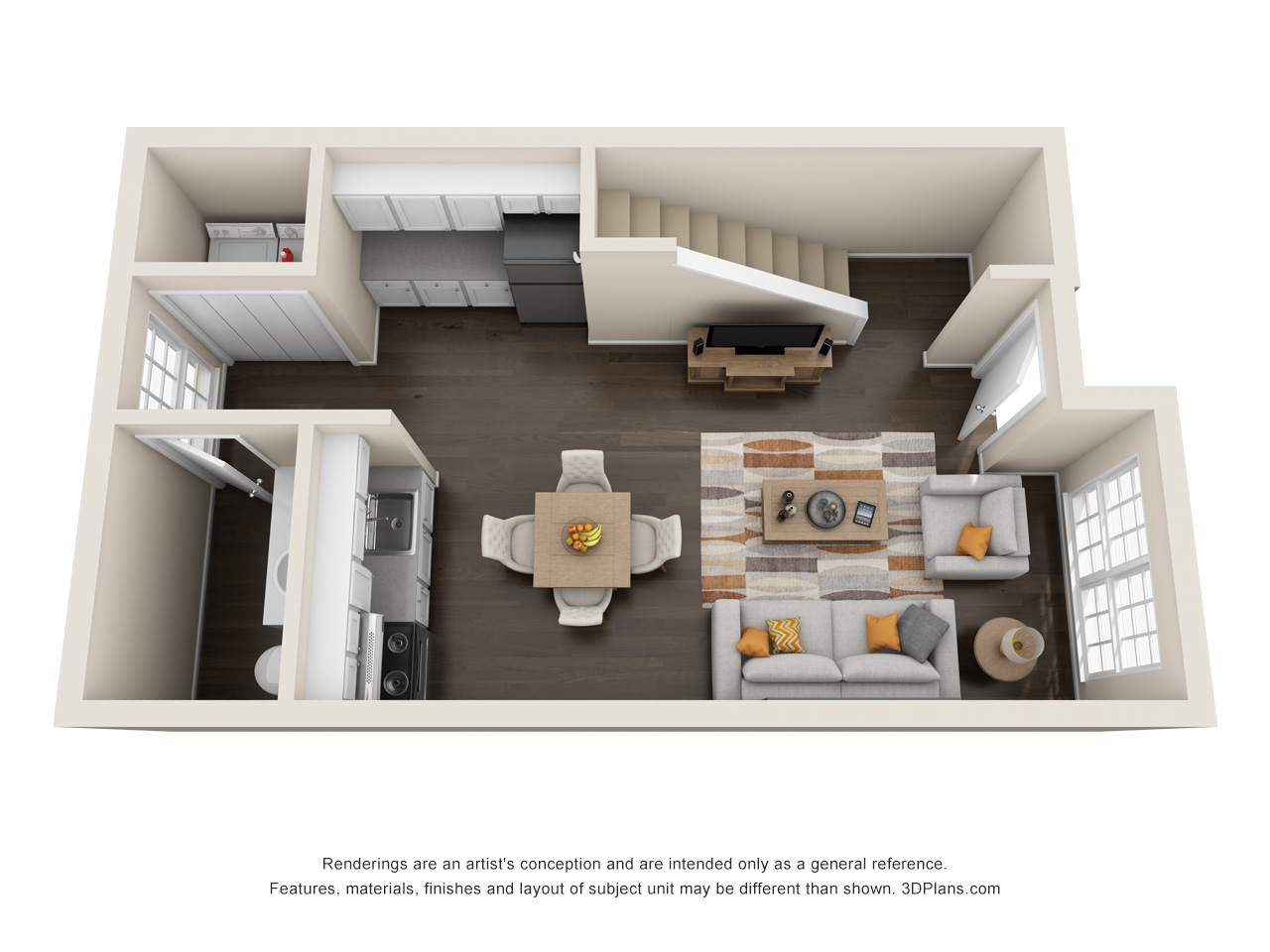
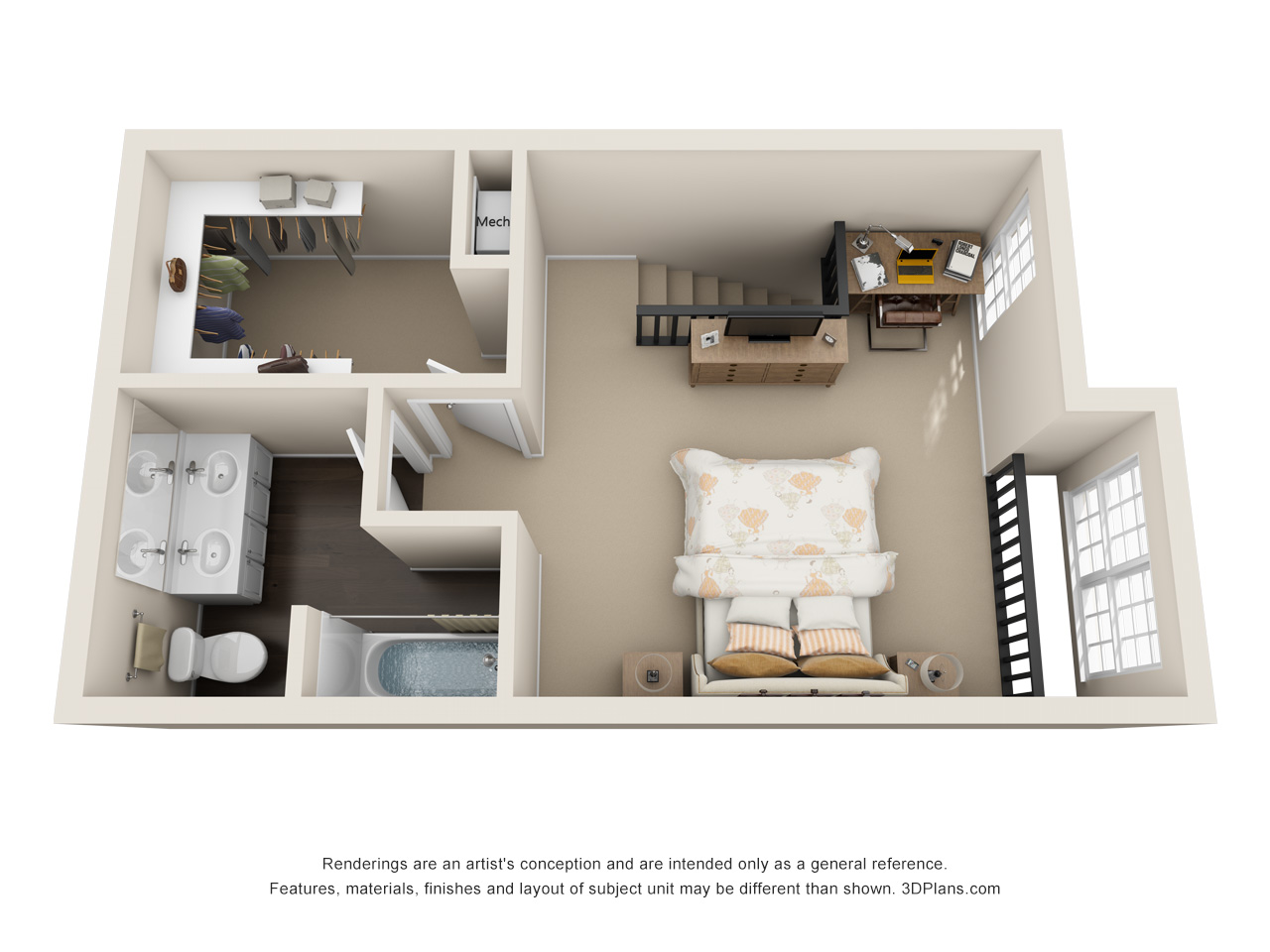
Cypress
1 Bedroom, 1.5 Bathroom
829 Sq. Ft.
The Willow floor plan is a two-story single bedroom apartment that includes a full bathroom and a half bathroom downstairs. The first story has a kitchen, living room, and a living space. Upstairs is a large bedroom with a walk-in closet. The washer and dryer are located on the first story of the unit.
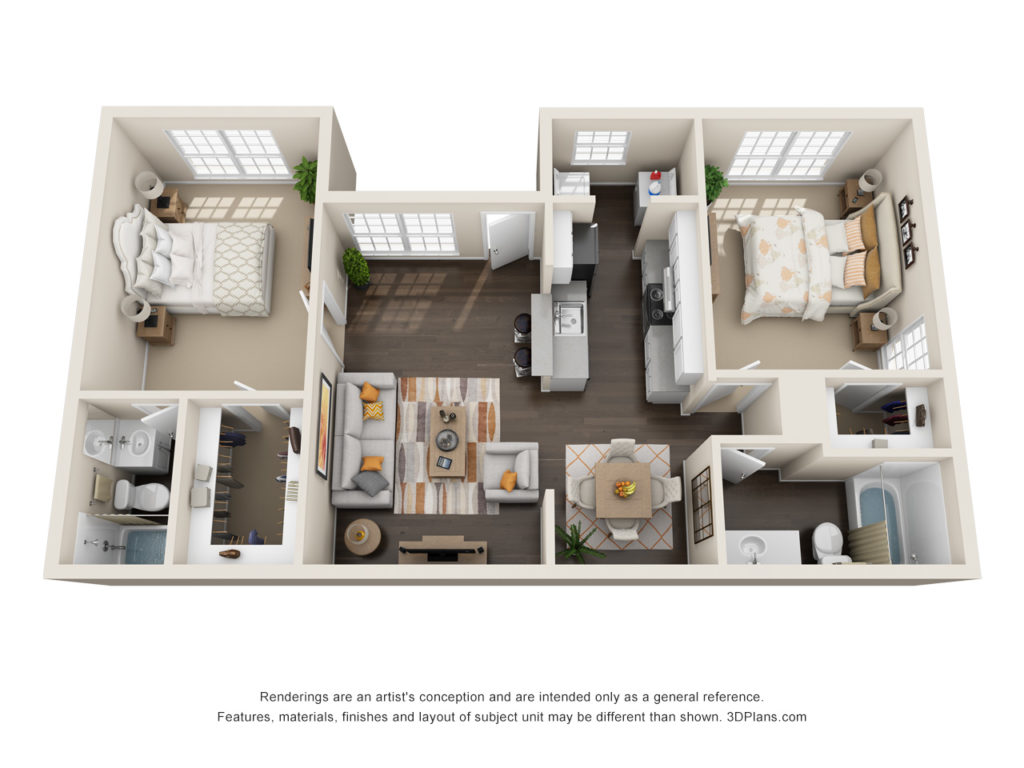
Magnolia
2 Bedroom, 2 Bathroom
971 Sq. Ft.
The Magnolia floor plan is a two bedroom, two bathroom unit offering each guest their own bathroom and large closets. The kitchen includes a bar top and the apartment includes both a dining and living space. Washer and dryer are included.
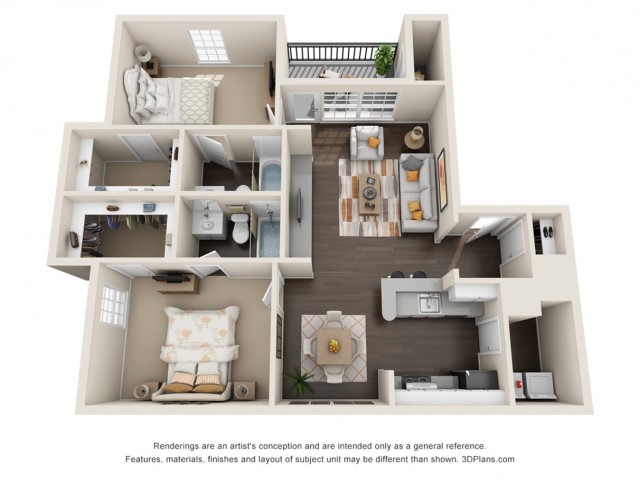
Savannah Holly
2 Bedroom, 2 Bathroom
1,160 Sq. Ft.
The Savannah Holly floor plan is a two bedroom, two bathroom unit offering each guest their own bathroom and large walk-in closet. The kitchen includes a bar top with ample counter space. The apartment includes a large dining and living space along with a washer and dryer. There is a third entry-way closet as well as a private patio.
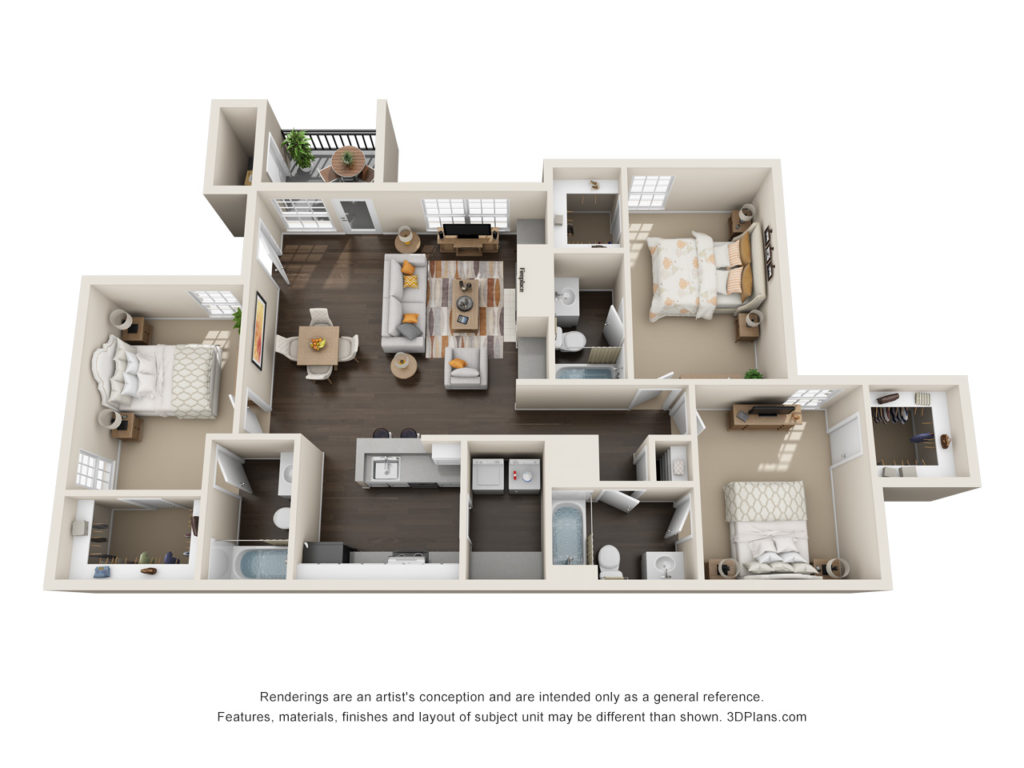
Bradford Pear
3 Bedroom, 3 Bathroom
1,487 Sq. Ft.
The Bradford Pear floor plan is a three bedroom, three bathroom unit offering each guest their own bathroom and walk-in closet. The kitchen includes a bar top and ample counter space to entertain. Enjoy a private patio, in-unit washer and dryer, a large dining and living space.
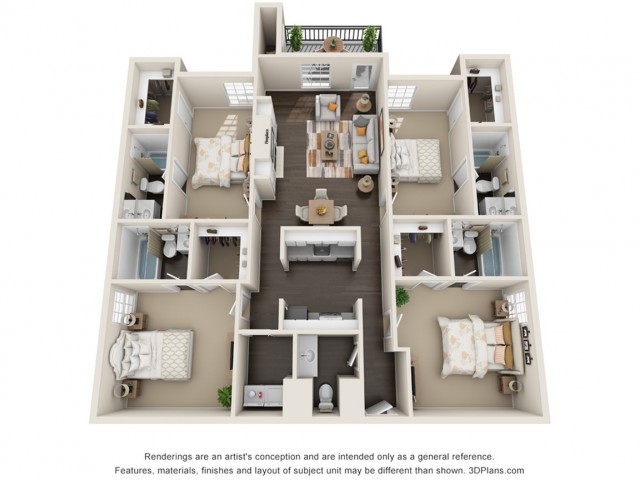
Drake Elm
4 Bedroom, 4.5 Bathroom
1,760 Sq. Ft.
The Bradford Pear floor plan is a three bedroom, three bathroom unit offering each guest their own bathroom and walk-in closet. The kitchen includes a bar top and ample counter space to entertain. Enjoy a private patio, in-unit washer and dryer, a large dining and living space.
